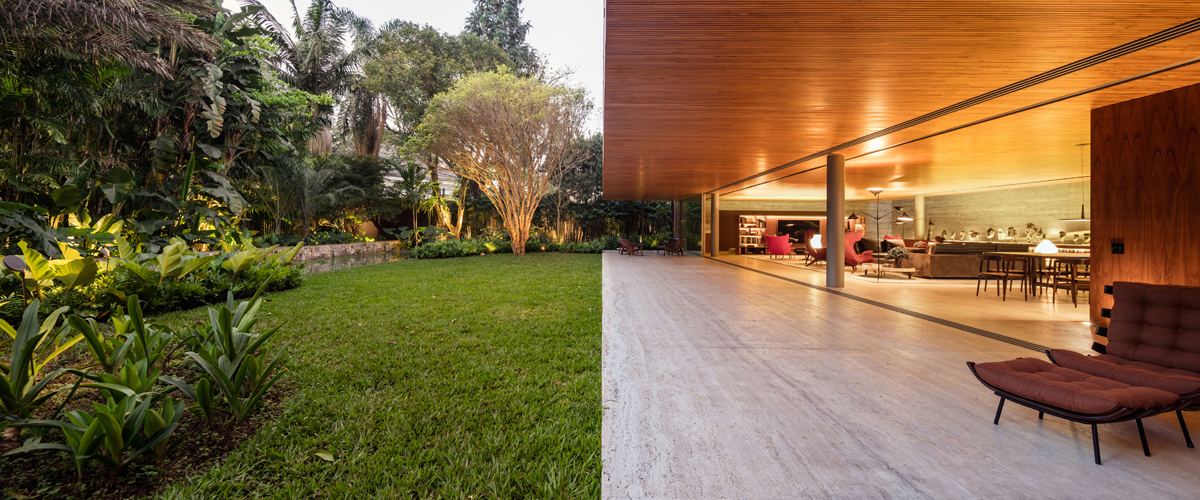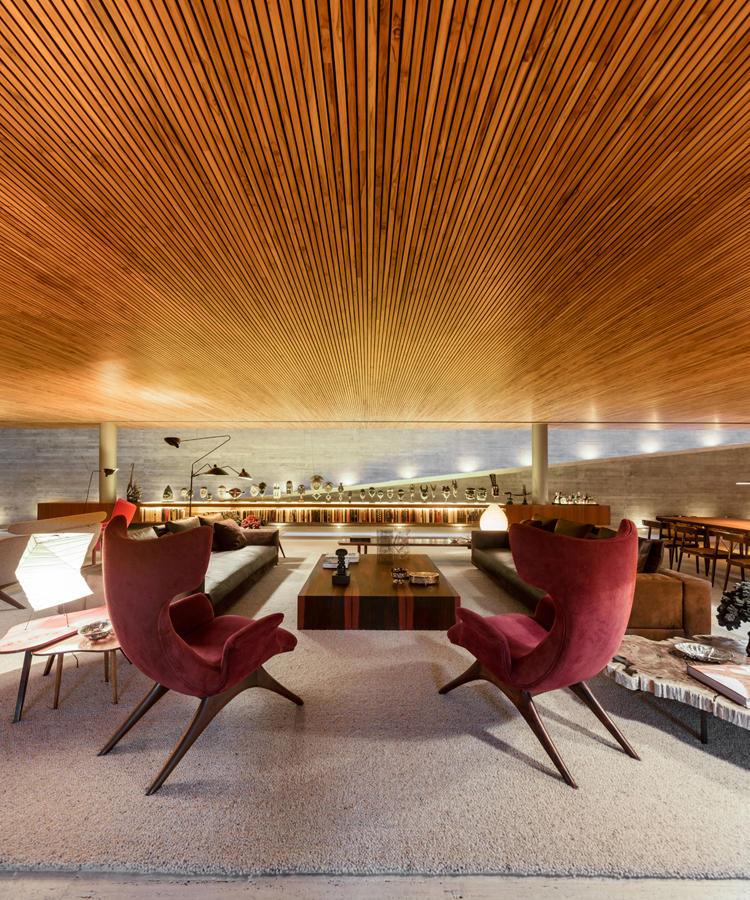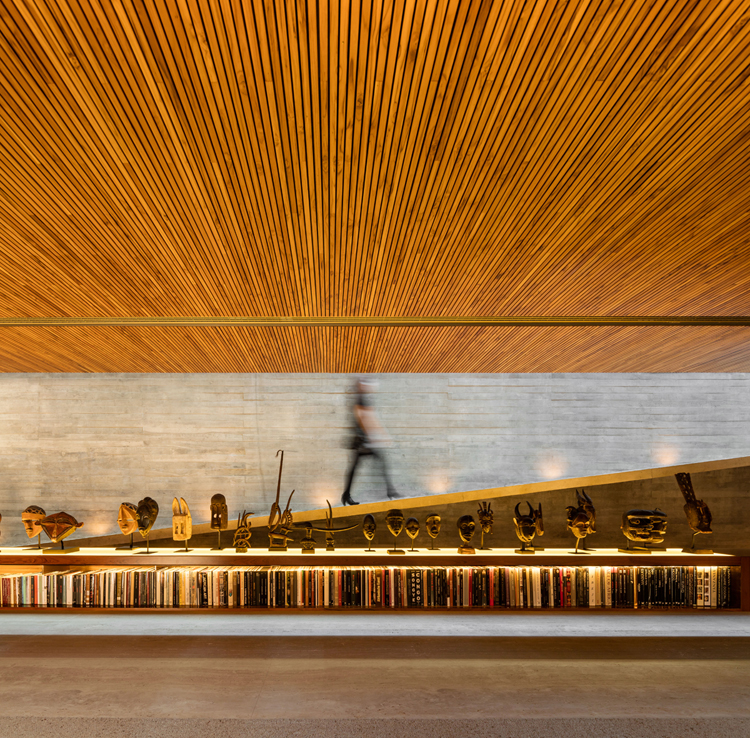CASA RAMPA #Arquitecturademadera
Tabla de contenidos

Arquitectura Studio mk27
Fotografía ©Fernando Guerra
Desde HIC Arquitectura
“(…) An important collection of African art rests on the wooden sideboard in the living room of Ramp House, located in a quiet garden-neighbourhood in São Paulo. The owners intend to convert the place in a cultural foundation in the future (…)

The architecture of the Ramp House promotes a radical spatial continuity between the interior and exterior not only through large panes of sliding glass doors – that can be fully opened, connecting the living room with the garden – but also through the consistency in the use of the same materials both inside and outside. The wooden facade folds back towards the interior, becoming the roof liner that, in turn, folds again at the hall by the ramp to create an inner facade.

This three-dimensional surface building, a wooden ribbon, determines the structure and the actual volume of the house: a box – made of local Brazilian timber – projecting itself outward from the dense raw concrete sidewalls. Pillars rationally distributed over the internal space complete the structural system and contrib ute to enable the large spans of up to 9.70 meters. Setting up the ramp’s background – and of the whole living room – another concrete wall creates an austere, minimalist environment made with raw and natural materials. The timber on the roof lining also helps to complete the spatial feeling of cosiness in the room…”
Acceder al post
Editores del post: Maderayconstruccion
Si te gustó el artículo, estaría genial que lo compartas en tus redes sociales.
A su vez, te animamos a seguirnos en las siguientes redes:



Madera y Construcción
También puede interesarte